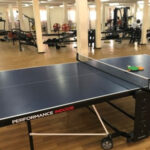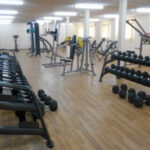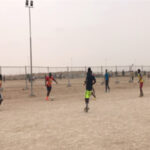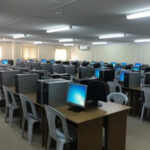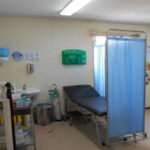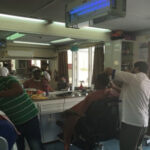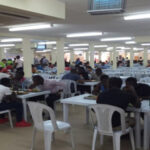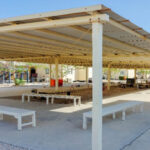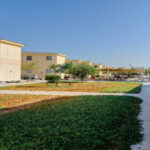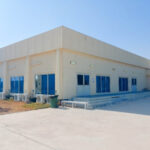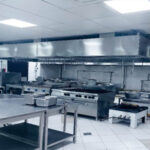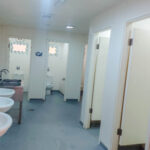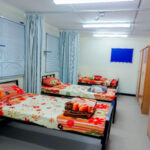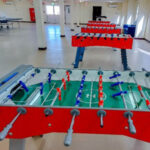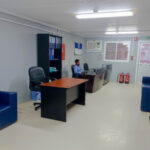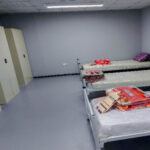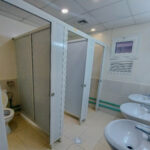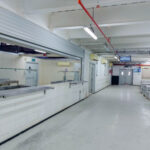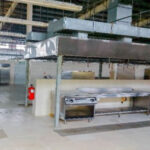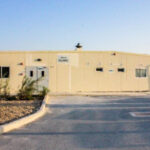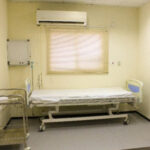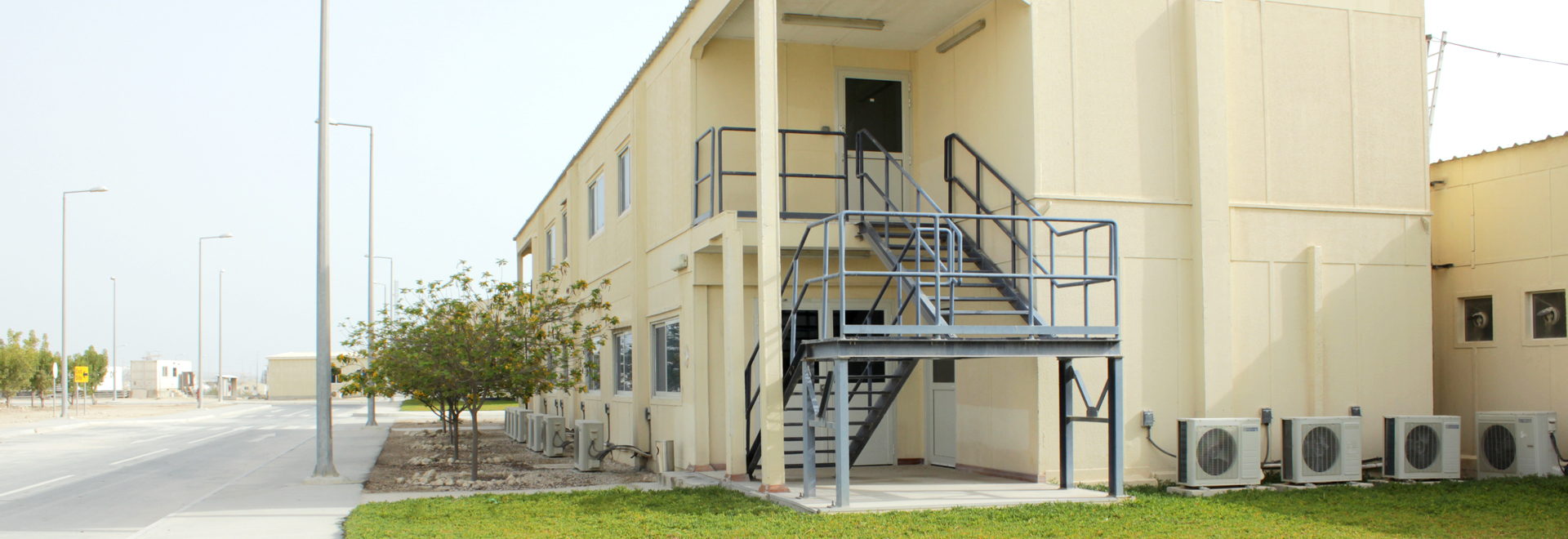
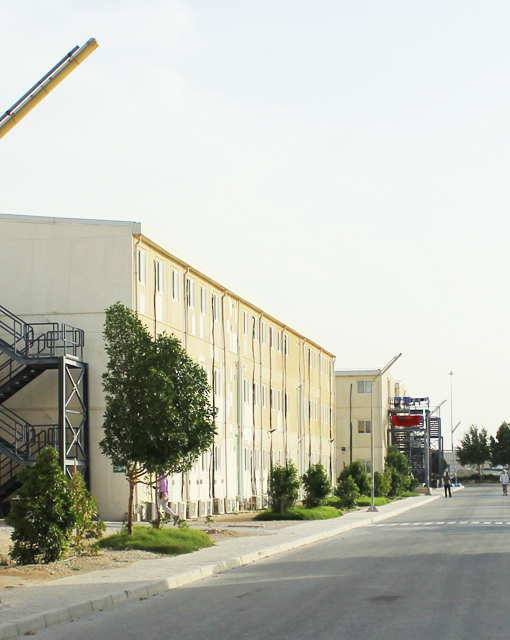
Al Kharara
Labor Village
Approved by Q-Rail as per the QF 2013 Standards and Supreme Committee for Legacy & Delivery for Workers Welfare Standards.
- Consists of 20 (G+2) Accommodation Buildings, in addition to all necessary support facilities.
- Each building consists of 3 floors, 18 rooms per floor and a total of 54 rooms per building (Each room is 24 SQM for 4 persons).
- Privacy curtain provided for each tenant.
- Adequate number of toilets, showers and wash basins (Ratio 1:4)
- Catering Services. Fully equipped kitchen operated by a reputable caterer
- Central Laundry Facility located inside the camp.
- In door social and recreational facilities
- Outdoor recreational area of more than 7,500 SQM.
- Two mess halls of total SQM of 2,880.
- Sewage treatment plant available inside camp.
- All ACs are split unit type.
- Barber Shop Facility
- 24/7 Clinic inside the camp with 7 Nurses.
- Ooredoo Mobile Tower inside our camp.
- ATM from M/s. Commercial Bank of Qatar.
- 24/7 Security Services.
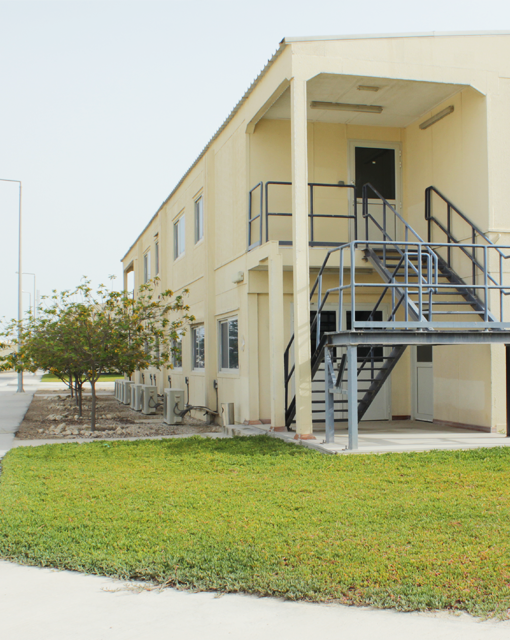
Al Wakra Gold Line
Labor Village
Approved by Q-Rail as per the QF 2013 Standards and Supreme Committee for Legacy & Delivery for Workers Welfare Standards.
- Consists of 12 (G+1) Accommodation Buildings, in addition to all necessary support facilities.
- Each building consists of 2 floors, 12 rooms per floor and a total of 24 rooms per building (Each room is 24 SQM for 4 persons).
- Privacy curtain provided for each tenant.
- Adequate number of toilets, showers and wash basins (Ratio 1:3)
- Catering Services
- Central Laundry Facility located inside the camp.
- In door social and recreational facilities
- Outdoor recreational area of more than 2,500 SQM.
- Two mess halls.
- Sewage treatment plant available inside camp.
- All ACs are split unit type.
- Grocery Store
- Barber Shop Facility
- 24/7 Clinic inside the camp with Nurses.
- 24/7 Security Services.
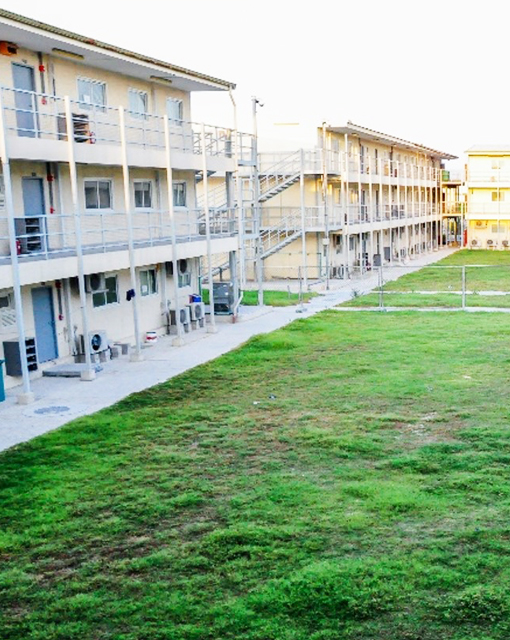
Al Wakra Red Line
Labor Village
Approved by Q-Rail as per the QF 2013 Standards and Supreme Committee for Legacy & Delivery for Workers Welfare Standards.
- Consists of 6 (G+2) Accommodation Buildings, in addition to all necessary support facilities.
- Each building consists of 3 floors, 21 rooms per floor and a total of 63 rooms per building (Each room is 24 SQM for 4 persons).
- Adequate number of toilets, showers and wash basins (Ratio 1:3)
- Catering Services
- In door social and recreational facilities
- Outdoor recreational area of more than 1,800 SQM.
- Two mess halls.
- All ACs are split unit type.
- Grocery Store
- Barber Shop Facility
- 24/7 Clinic inside the camp with Nurses.
- 24/7 Security Services.
CONTACT US
Our Team is ready
to answer your call..
Need more details about our Labor Villages? Contact our Corporate Office now.

+974 44554309

